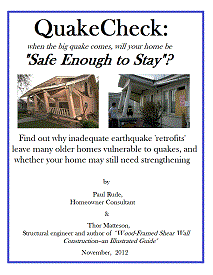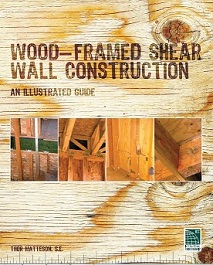
Want to see more detailed information on
earthquake retrofitting methods?
Check out this Indiegogo site to
sponsor a book on earthquake retrofitting
Or see Chapter 6 of the book below:
Order the Shear Wall Guide from the International Code Council
Further Information on Earthquake Safety
(FEMA documents, other references)
The following restrictions apply to Los Angeles Standard Plan No. 1
According to the Los Angeles Department of Building Inspections:
This standard plan applies to one, two and three-story residential buildings with raised wood floors if they meet the following criteria:
- Cripple wall stud height does not exceed 48 inches in one or two story buildings and does not exceed 14 inch stud height in three story buildings.
- The building is supported at its perimeter by a continuous concrete footing and stem wall.
- All of the floors in each story are at the same elevation.
- The building does not exceed a maximum of 4 dwelling units and /or guest rooms.
- The cripple walls are sheathed with materials other than wood structural panels or diagonal sheathing.
- No portion of the building is constructed over a slope steeper than 3 horizontal to 1 vertical.
Further information from the LA website:
Follow the construction plans and details contained within LADBS Standard Plan No. 1 to seismically retrofit the cripple walls in residential wood framed buildings. Important things to note about LADBS Standard Plan No. 1 are:
- The intent of this standard plan is to promote public safety and welfare by reducing the risk of earthquake induced damage in existing wood frame residential buildings. The requirements represented are minimum prescriptive standards which do not meet the requirements for new buildings. These standards are intended to improve the seismic performance of these existing buildings but will not necessarily prevent their damage in an earthquake. Their primary purpose is to reduce the likelihood that these buildings will fall off their foundations.
- The standard plan provides prescriptive construction plans and details on the seismic retrofit of cripple walls in residential wood framed buildings and must be followed exactly as prescribed. Any deviation or special details for a specific project must be approved by a LADBS Construction Services Center before the permit is issued. Structural plans and calculations prepared by a civil engineer, structural engineer, or architect licensed by the State of California may be required.
- If the seismic retrofit is not done per structural plans and calculations prepared by a civil engineer, structural engineer, or architect licensed by the State of California, the use of LADBS Standard Plan No. 1 is the only way to receive LADBS credit for cripple wall retrofit work meeting insurance or property tax credit requirements.
